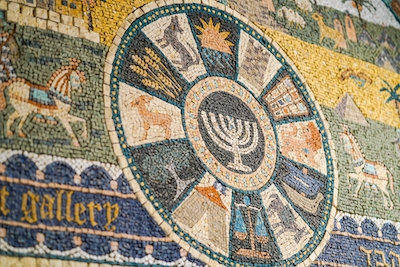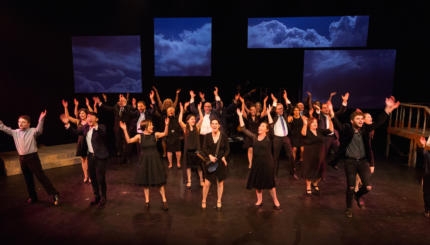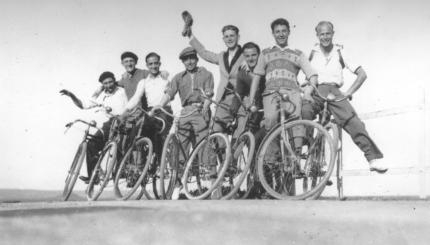Israeli architecture over the past century has developed in response to centuries of historical building styles and prevailing international design trends. While notably eclectic, modern Israeli buildings can be classified into several distinctive styles that combine traditional materials and motifs with the needs of modern, urban populations.
The Early Years
In the late 19th century, communities immigrating to Israel replicated the building styles of their homelands. In Jerusalem, the wealthy Jewish philanthropist Moses Montefiore established the first neighborhood outside of the Old City in 1860. The hillside settlement of Mishkenot Sha’ananim (translated as “tranquil dwellings”) is made up of terraced rowhouses with red roof tiles–a style that was influenced by a Mediterranean vernacular and became a prototype for Jewish residences all over Israel.
Nearby, wealthy Arab families began building European-style mansions and villas that integrated Islamic decoration. West Jerusalem is still a reflection of how various groups carved out separate neighborhoods–the Bukharan Quarter, the Russian Compound, and the German colony–each using the city’s signature Jerusalem stone, but adding on distinct architectural elements. Jerusalem stone, a white or cream-colored marble, is found in the hills surrounding the city and became a required building material under the British mandate.
Far less eclectic in its influences, the “white city” of Tel Aviv was built initially as a reproduction of Eastern European cities like Odessa, Moscow, and Warsaw. The architects of the city’s first buildings did not consider the climatic conditions of a warm-weather sea-side town and retained the wide windows, attics, turrets and towers of a more temperate environment. But later, during the early 20th century, Jewish builders and craftsmen of all kinds became influenced by Orientalist style. Local Arabic ornament, desert motifs and images of Bedouins conjured up the ancient Biblical Mediterranean for the immigrant Jews who were trying to re-establish their autonomy in the land of their picturesque past.

Help us keep Jewish knowledge accessible to millions of people around the world.
Your donation to My Jewish Learning fuels endless journeys of Jewish discovery. With your help, My Jewish Learning can continue to provide nonstop opportunities for learning, connection and growth.
Notable buildings from this period paired European monumentality and function with Orientalist motifs in a style occasionally termed “Eclectic Romanticism.” Tel Aviv’s first public building, the Herzliya Gymnasium designed by Yosef Berski, looks like a stately imperial building, but its colorful interior is enhanced with Arabic ornamentation. Haifa’s old Technion building, designed by Alexander Baerwald, along with the Beit Bialik in Tel Aviv and the YMCA in Jerusalem combined eastern elements into western exteriors, creating a new fusion style with Byzantine domes, Moorish arches, Islamic tessellations and art deco elements added to multi-story concrete buildings.
At the same time, the rural communities of Jewish kibbutzim and moshavim were sprouting up all over Israel. These settlements were characterized by small houses with white walls and red roofs, laid out in geometric plans with surrounding gardens. These settlements stood in stark opposition to traditional Arab villages which were not centrally planned and grew organically as populations expanded.
The Bauhaus
In a further negation of Arab influence, in the 1930s, architects who had studied in the German design academy known as the Bauhaus brought their particularly modernist approach to building to Israel. Tel Aviv and some neighborhoods in Jerusalem became laboratories for the development of the Israeli Bauhaus style characterized by streamlined structural elements, the absence of ornamentation and a strict adherence to the international style dogma of “form follows function.” Architects like Arieh Sharon, Zev Rechter, and Dov Carmi were influential in building up Tel Aviv with efficient, healthy, light-filled structures that reflected the sunlight and the active lifestyle of urban Zionist youth.
The adoption of international modernism also expressed the desire of the young state of Israel to link itself symbolically with Europe, rather than the surrounding Arab states. In Jerusalem, the Givat Ram campus of the Hebrew University became a showcase for the elegant minimalism of the international style of the 1950s.
Local Concerns
In the late 1960s, when the International style started to lose favor because of its monotony and lack of integration into local context, Israeli architecture returned to a fusion of local and international styles. The Bat Yam municipal building designed by Eldar Sharon, Zvi Hecker, and Alfred Neumann best exemplifies this era. Shaped like an ancient ziggurat, the structure integrates colorful abstractions of Islamic lattice-work patterns on its façade while maintaining an iconic monumental presence.
As in other Western countries, the 1970s in Israel ushered in an era of “brutalist” architecture influenced by the American architect Paul Rudolph. The style emphasized muscular, imposing forms made of unaltered industrial materials–an aesthetic that dovetailed with Israel’s need to project military strength after its defeat in 1973. On Mount Scopus, the Ram Karmis faculty of humanities building appears almost like a fortress, with interior courtyards and look out towers along its imposing outer walls. This decade also saw the construction of many of the multi-story hotels and resorts in the country, as tourism became one of Israel’s primary industries.
Moshe Safdie & Co.
Through the 1970s, 80s and 90s, Safdie became Israel’s first internationally-known star architect. He designed many monumental and public spaces including the Hebrew Union College, The Holocaust Museum at Yad Vashem, the David Citadel Hotel in Jerusalem, and the Ben Gurion airport near Tel Aviv. Safdie’s structures elegantly express the perennial tension between past and present in Israeli architecture, creating a unique formal language of white stone, rounded arches, and dynamic soaring exterior walls.
Postmodernism dominated global architecture in the 1990s, characterized by playful references, disjointed structural elements and multiple layers of meaning. The style was all but abandoned because of its frivolity towards the end of the decade, but in Israel, many postmodern buildings demonstrated a great deal of gravitas and significance. The Supreme Court Building in Jerusalem, designed by Ram Karmi and Ada Karmi-Melamede, references not only all of the preceding eras of the city’s architecture with elements taken from Herodian, Crusader, Greek, and British buildings in the old city, but it also illustrates several passages in the bible relating to justice. The site of the building is further invested with metaphor because of its position in the city–pointing both toward the (the parliament) and to the city (the people).
Today most architectural design in Israel is influenced by the steel and glass towers of New York and Tokyo, and its infrastructure mimics the car-based urban and suburban sprawl of Europe and America. The Azraeli towers in downtown Tel Aviv have become a symbol of the city’s successful hi-tech industries in the 21st century.



